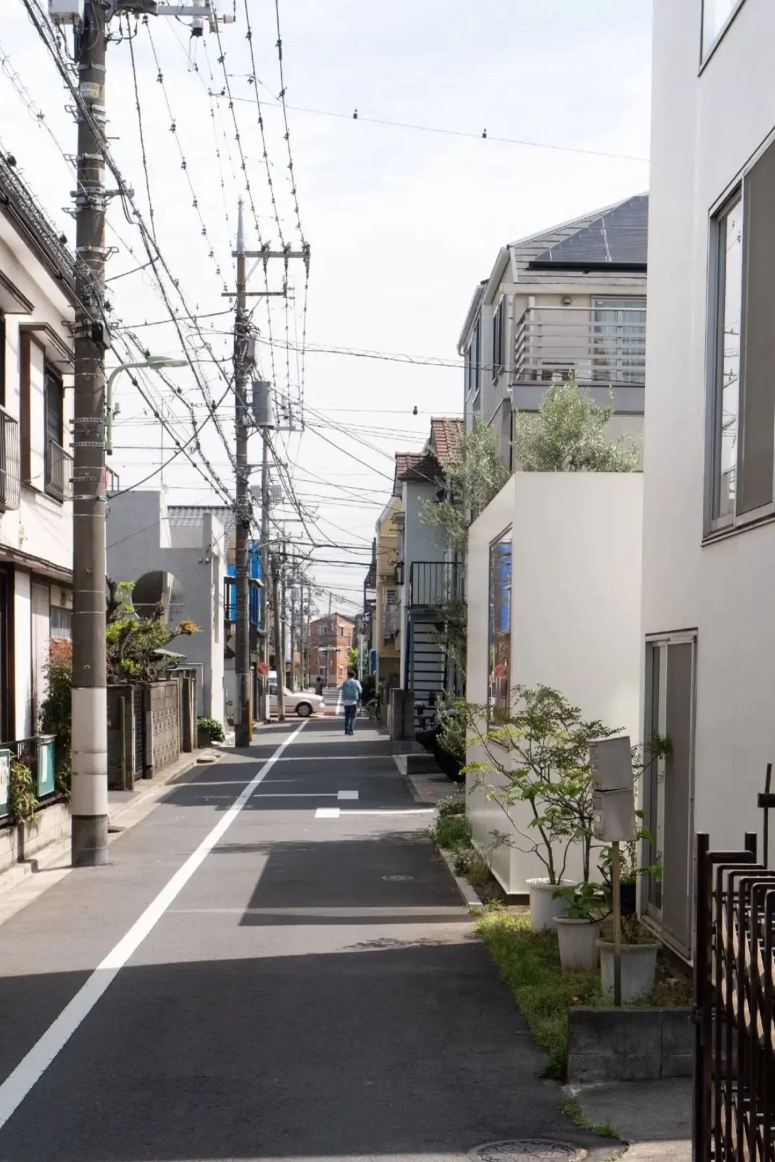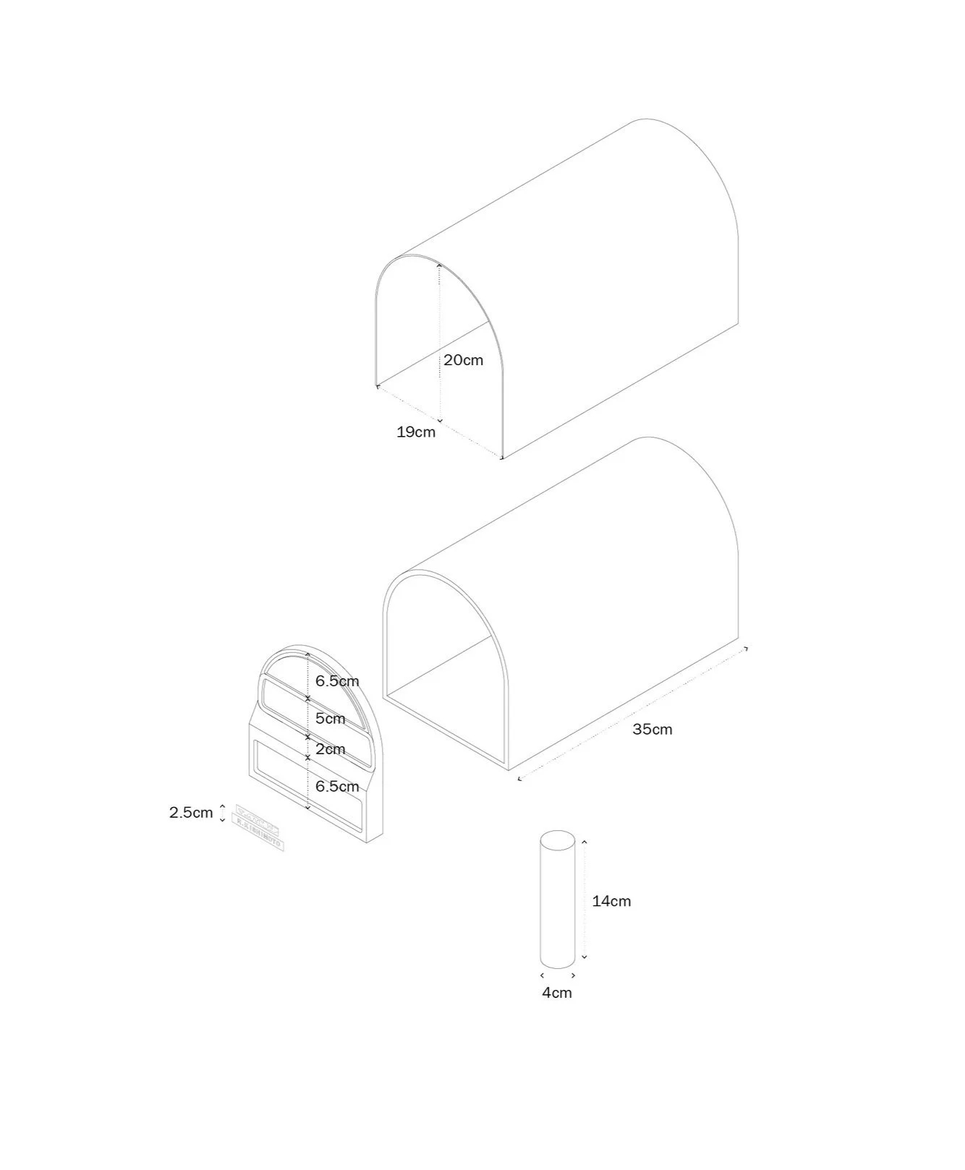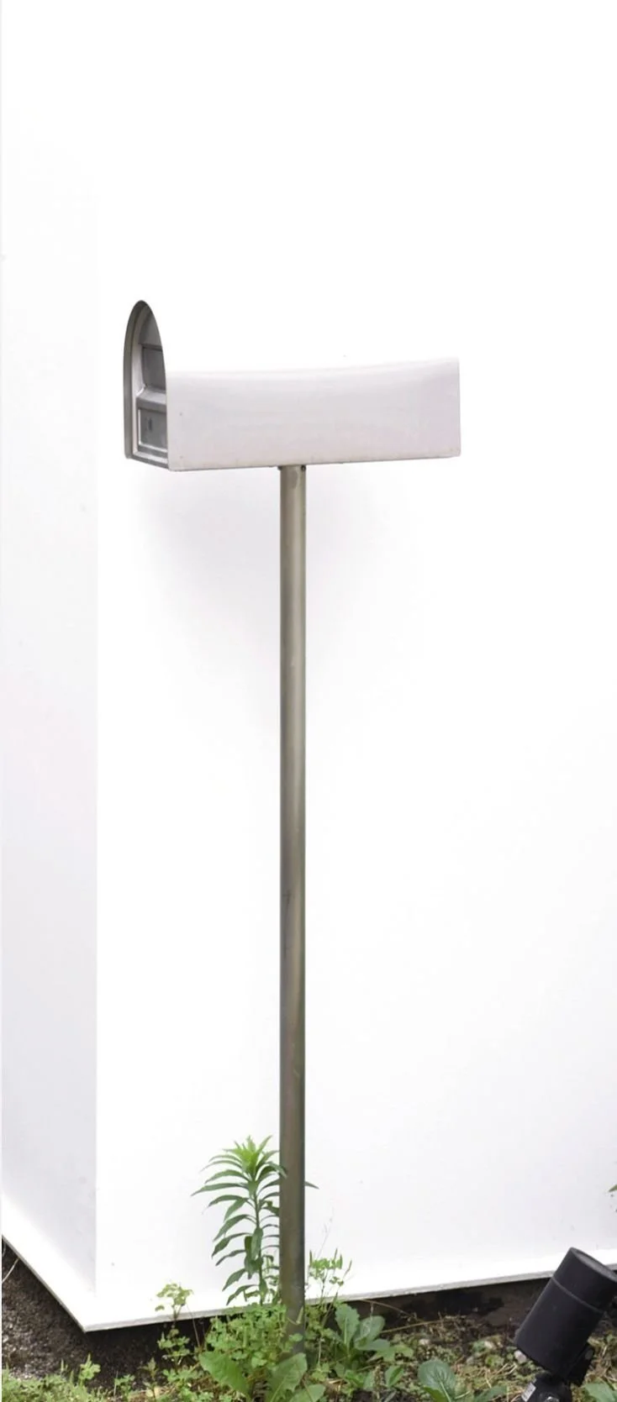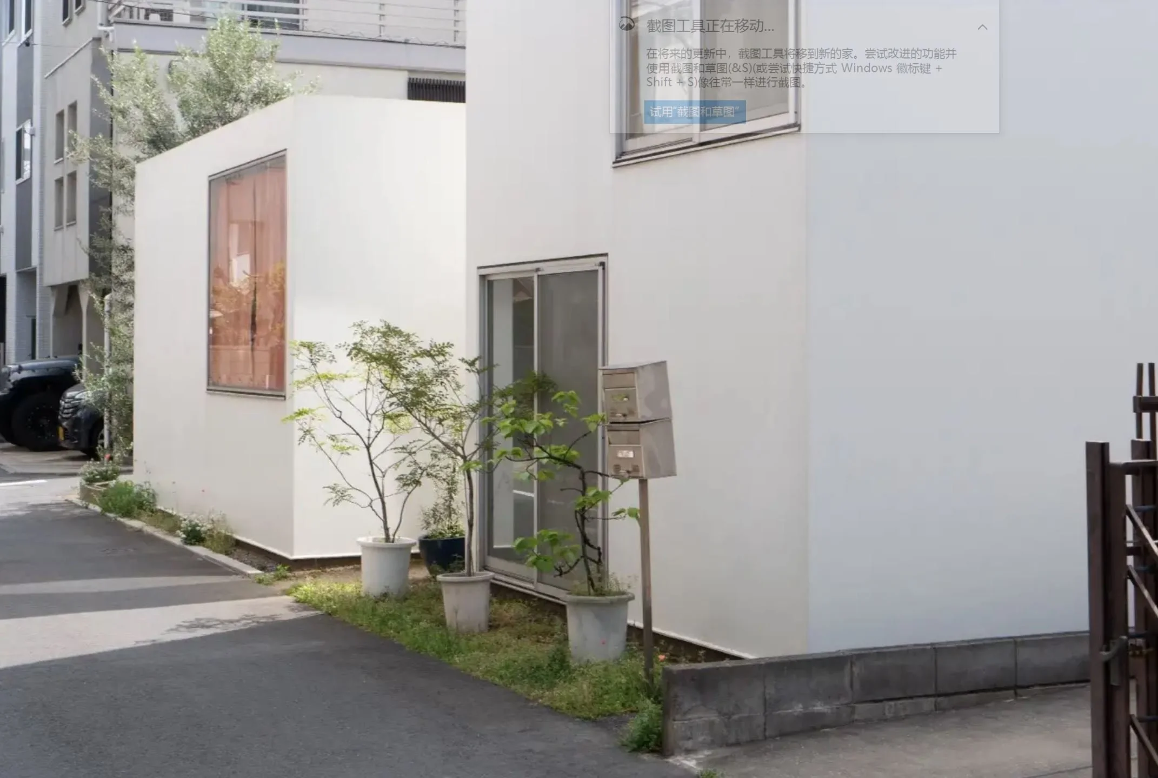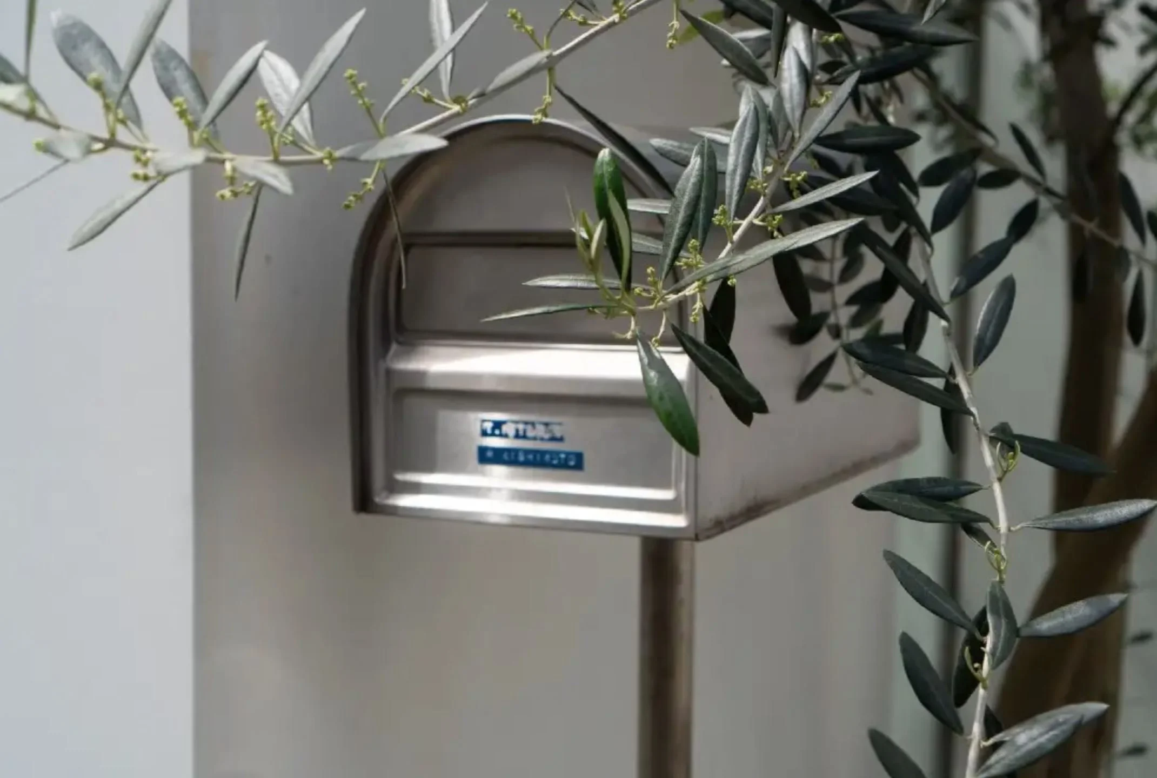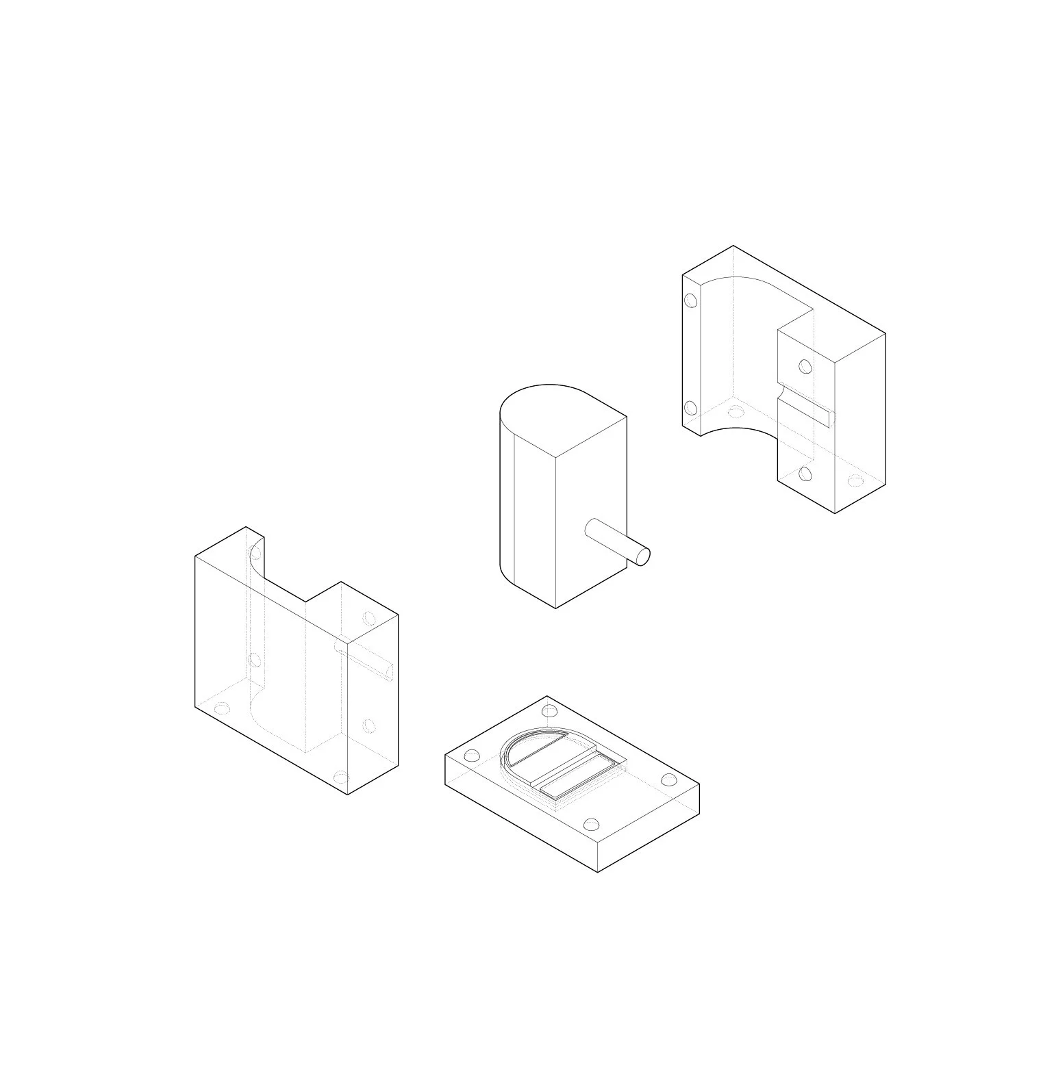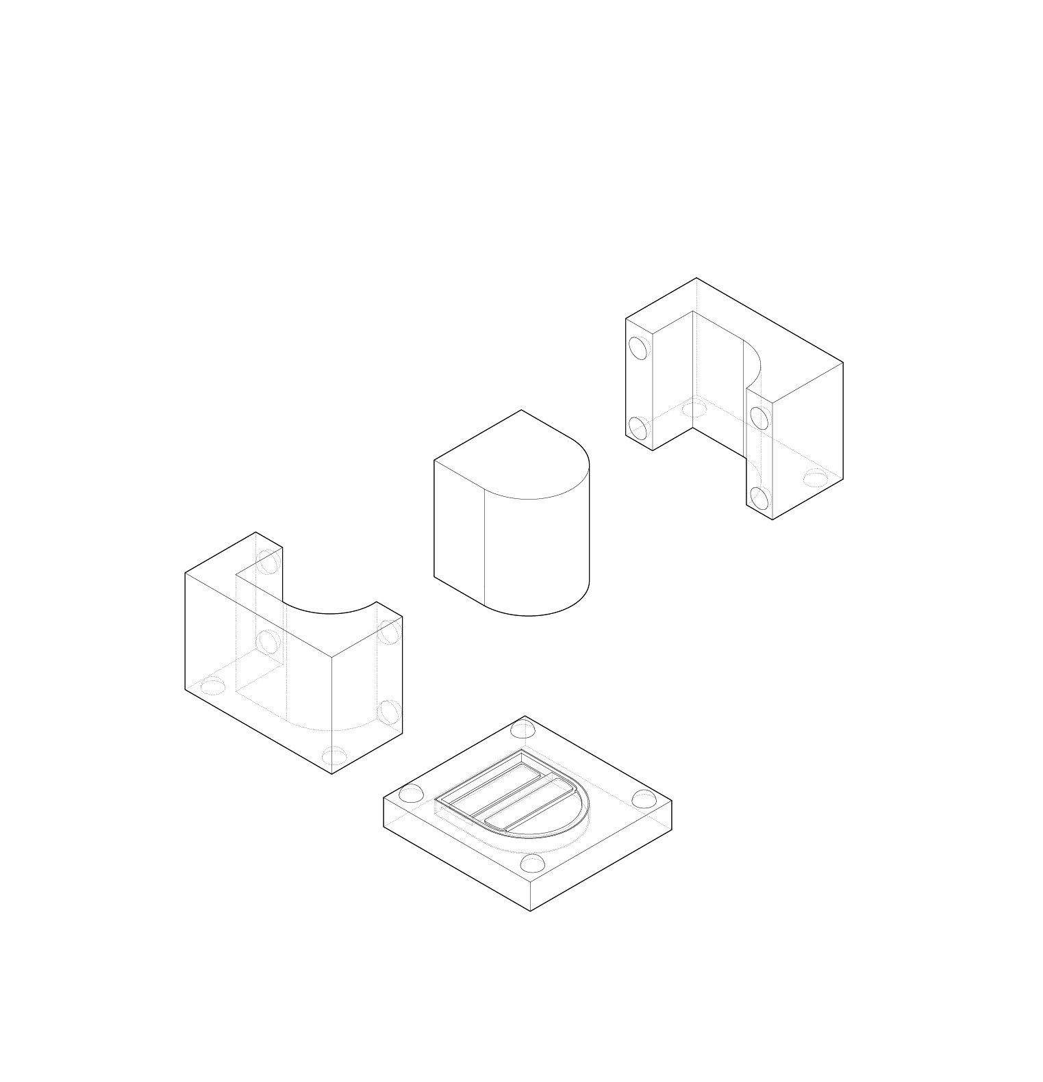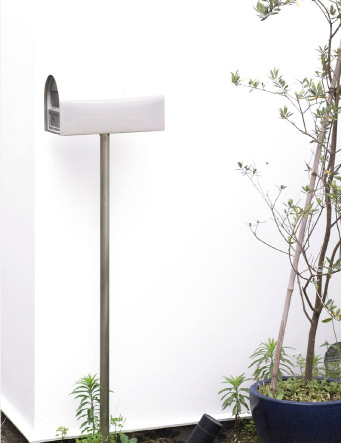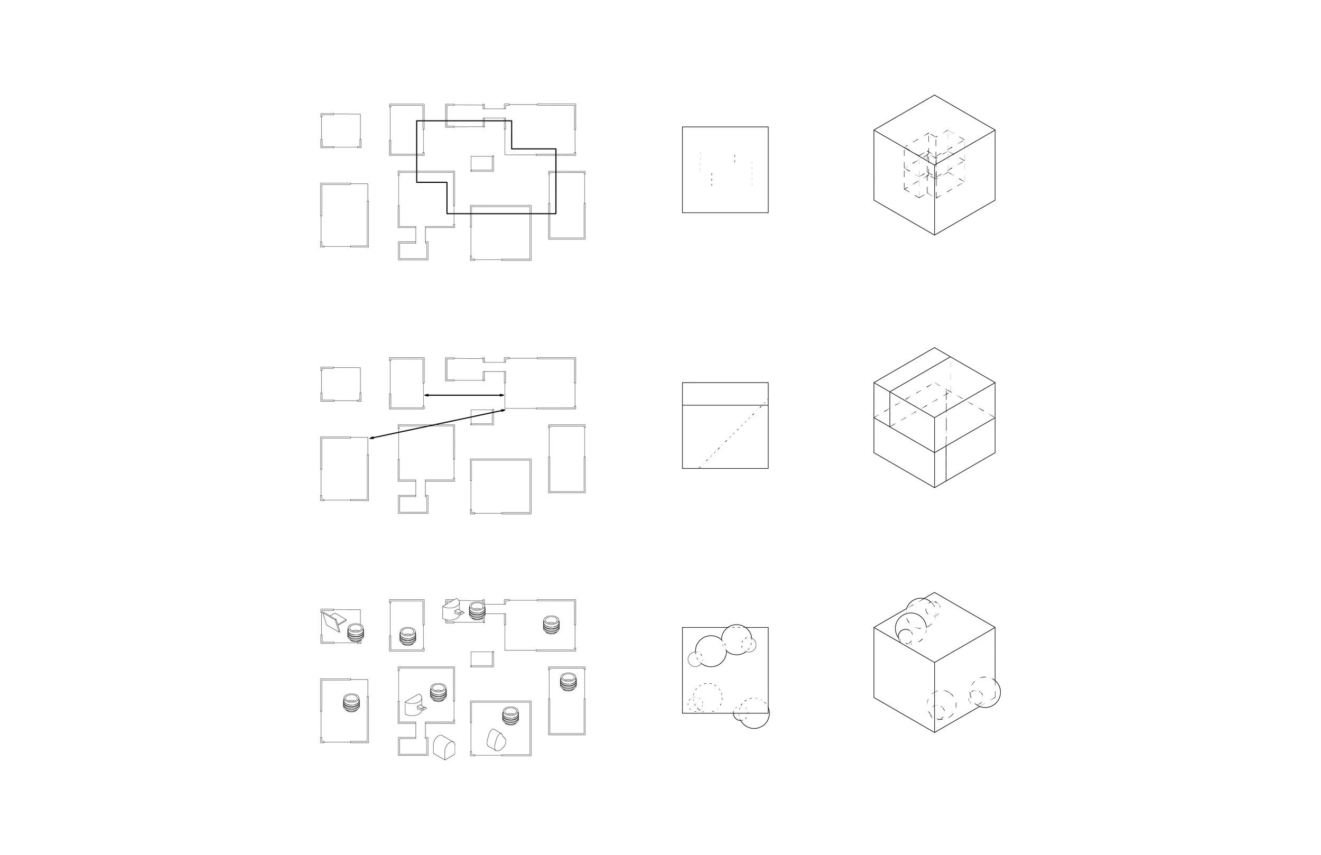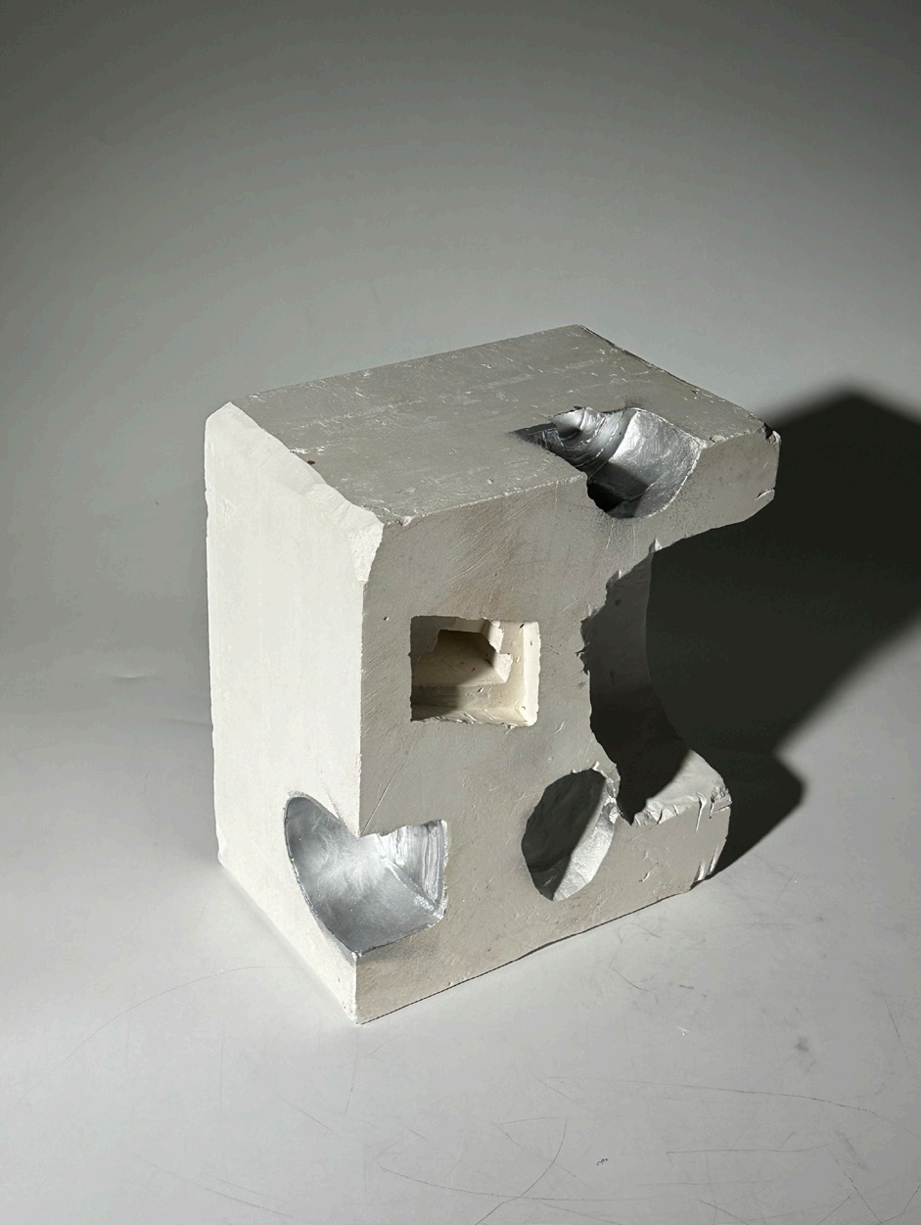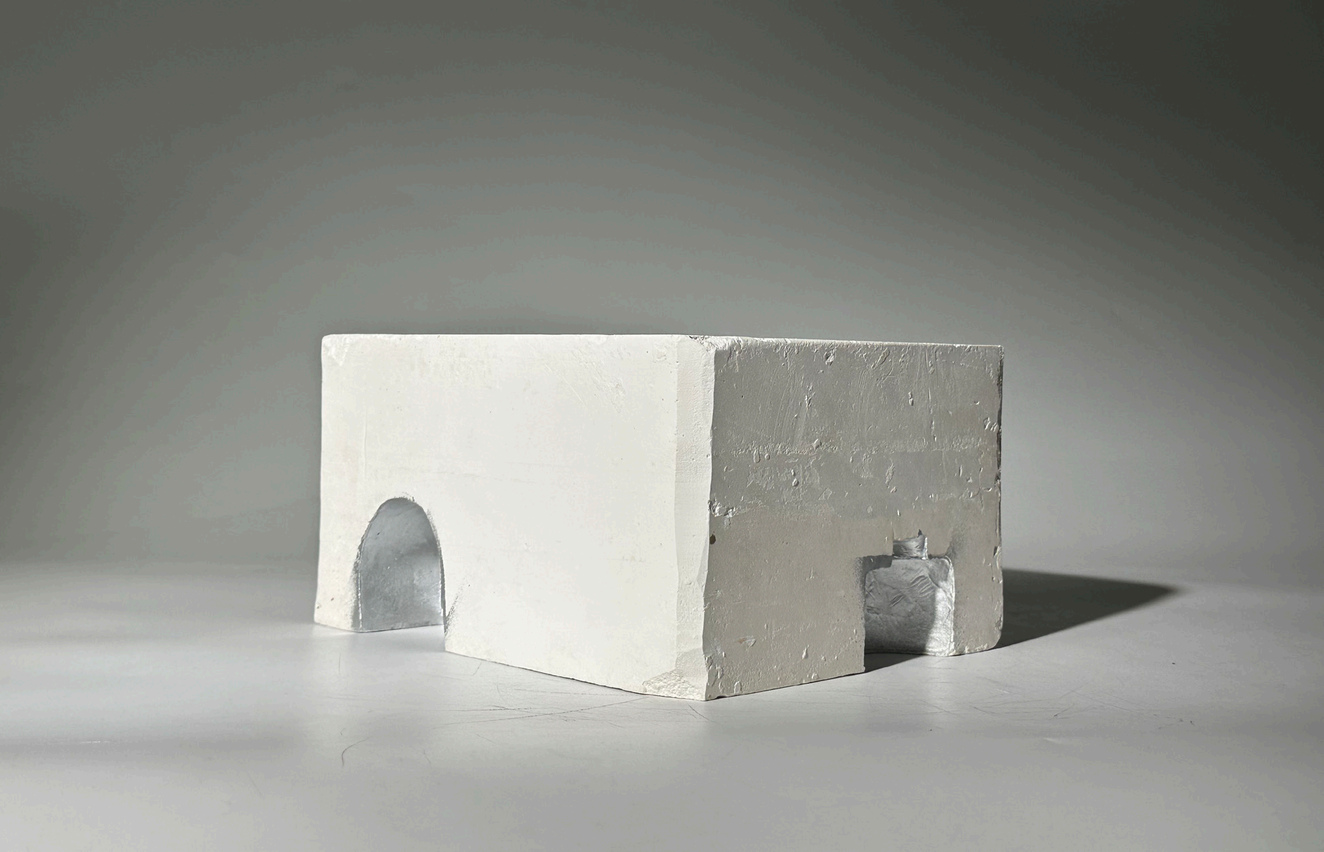This seminar explored the nature of casted forms, encountered themes including material memory and authenticity, the dialectic between index and representation, and brought artifacts of the process to the fore. Starting from an architectural precedent, in which the Moriyama House by SANAA was chosen, I chose the mailbox inside the courtyard as the case study object throughout the term. The first phase of this project interpreted and created the positive, ‘original’ form of the chosen object, whereas the second phase sculpted the mold as the framework for producing replicas. In the last phase, we worked in a group of 5 people to combine, modify, and collage the objects we chose from the same house and the mold we made into new-found forms, stimulating a casting-driven study of the architectural precedent at a different scope.
Instructor: Angela ChoTime: January - April, 2023Phase 1: Making the Positive
Choosing the Mailbox
Mailbox is the medium to communicate with the outer world from the inner private community. There are two mailboxes in total in Moriyama House. The rectangular double-deck mailbox is located next to the main street. The mailbox that I am choosing has a traditional curved shape, and is located inside the house in the garden between the units. Both of the mailboxes are made of galvanized steel with a silver metallic finish. The material is reflective and minimalist, consistent with the overall design of the exterior and interior of the house.
Making the Positive
I decide to do a section of the mailbox in order to see the hollow inner structure of it, cutting through the rare 1/5 of the main body and approximately 14 centimeter of the supporting column. Material used are: basswood, cardboard, playdough, acrylic paint, spray paint, corrugated plastic board.
Moriyama House
SANAA / Kazuyo Sejima & Ryue Nishizawa, Tokyo, 2005
Moriyama House is located in a traditional part of Tokyo where daily life continues in a typical urban structure. Forming a micro community, different volumes are independent from one another and are scattered across the site creating a series of connected individual gardens, open to the surroundings. This group of individually proportioned buildings establishes an independent landscape and atmosphere all its own, articulating SANAA’s idea that “architecture and the city are seamless”. The architecture emphasizes the coexistence of the public and private, individual and collective, personal and shared. The interior of the building also reveals the minimalist style of both the architects and the owner, Mr. Moriyama, as well as expressing the hobby, affection of rural life and craftmanship of the dwellers.
At the bottem of the mailbox printed the name of the dweller. As Mr. Moriyama has rented out this unit, the printed name changes as the tenant. In determining the dimension of the mailbox, I referenced the dimension of a standard mailbox. The total height of the mailbox, including the supporting column, is about one meter.
Working Process
Strategy 1: 3-piece molds
Phase 2: Mold Making and the Replica
Mold Making
I tried to make a three-piece mold of the whole mailbox to maintain its holisticity. However, this method requires a large amount of plaster used (45 lbs for one piece of the mold), making it difficult to mix the plaster well. The heavy weight of the plaster also caused leakage to the floor and the original was buried in it. Therefore I decided to make the mold for the mailbox and its column separately, starting with making a new and shorter positive to better represent the section of the mailbox. The second strategy was a 5-piece mold and made the whole usage of plaster to be less than 40 lbs.
Pouring in the casting slip
Cleaning up the edges
Drying porcelain after slip casting
Mold-making for the column
Mold-making for the main body of the mailbox
Making the Replica
Slip-casting technique was used to make the copy. The dry time after pouring the slip is approximately 25 minutes.
Pouring out the casting slip after 25 minutes
Strategy 2: 5-piece molds
Porcelain Replica after kiln firing
Pear-shaped Paper Weight
Phase 3: The New-found Form
Object selection
The objects found in Moriyama house that the group selected were a chrome pear-shaped paper weight, a chrome kettle, a chrome mailbox, a section of the staircase, and a plastic water bottle.
When tasked with collaging these very different objects together, the group considered the location of our objects in relation to each other. We found that most social activity happens in the courtyard, at the heart of the site. Our reflective objects are like mirrors for the social activities and hobbies of the tenants. So we decided to create new voids using our objects, to represent the room where our original object resides. The new voids would then come together to join in the courtyard, much like the people who live in the Moriyama house do.
Mailbox
Kettle
Concept diagrams
Plastic Water Bottle
Material Testing
The techniques used throughout our material testing were:
Plaster casting (using moulds from the first phase, and making new plaster models)
Slip casting (reusing moulds from the first phase, and using the plaster models as
Moulds for slip casting)
Hand building (clay, plasticine)
Spray painting
Carving (clay, foam, plaster)
The Final Model
The stop motion unveils the re-created courtyard embedded in the voids. The scale and function of the objects are re-imagined, forming conceptual, reflective spaces for social and daily activities, meanwhile creating a sculptural feeling of the space.
Section of Staircase
