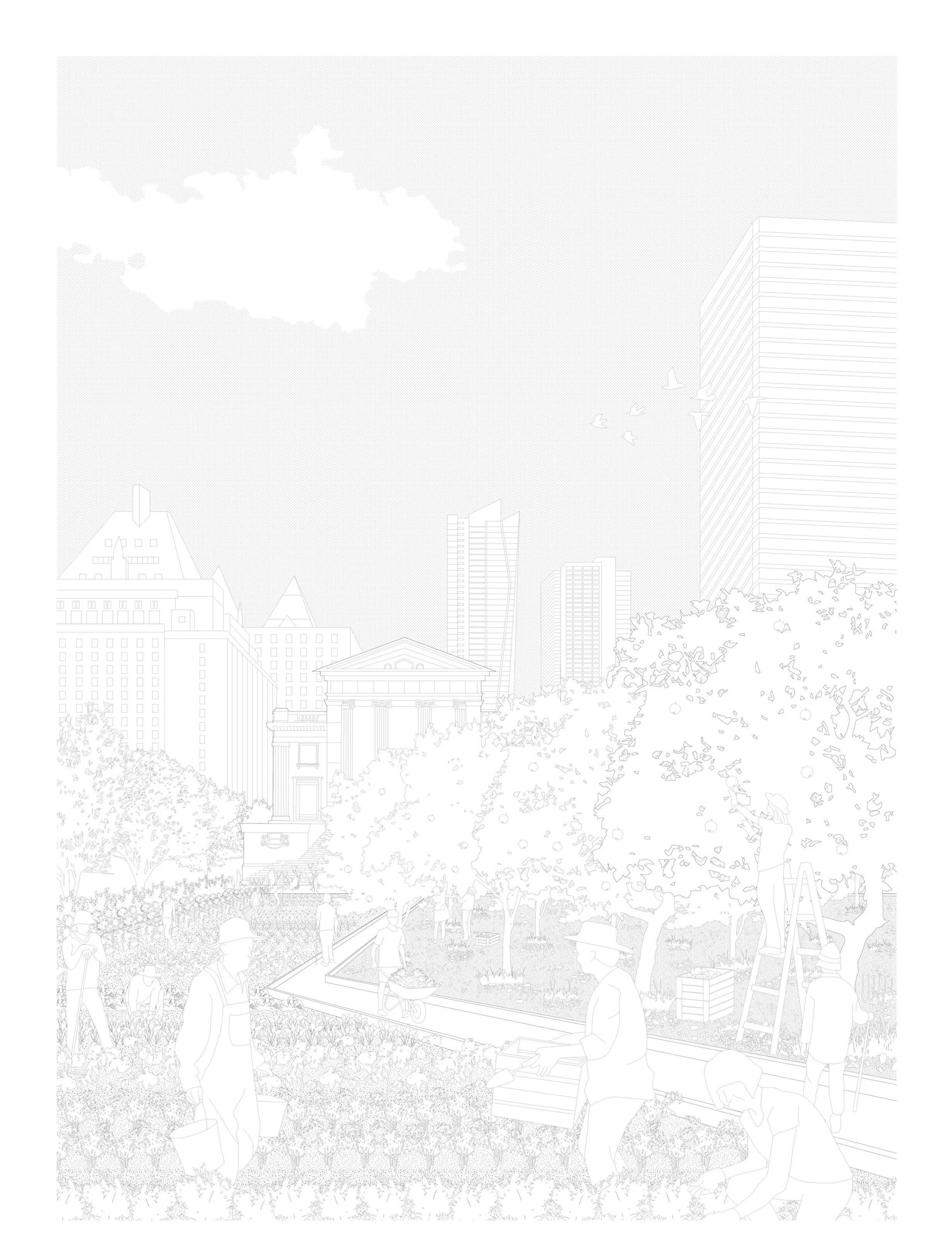This project explored and documented the current condition and historical timeline of Robson Square in Vancouver, BC, and proposed its future development design as an urban complex, including a community garden, a shelter, and a soup kitchen, highlighting the role of urban agriculture in promoting community engagement, sustainability, and increasing food security.
Instructor: Behnaz AssadiTime: September, 2022 - January, 2023Present
Robson Square was built between 1978 and 1983, designed by Authur Erickson and Cornelia Oberlander. This modernist-style garden located on 800 Robson Street uses simple forms that are rectilinear, embracing the horizontals and verticals which are softened by the landscape done by Oberlander. Erickson had conceptualized his design as an urban oasis, with the roof garden extending three blocks. Situated in the heart of downtown Vancouver, Robson Square is easily accessible, within walking distance of the Granville, Burrard, and City Center Skytrain stations.

The complex is divided into 3 sections, which are southern, central, and northern blocks.
The southern block has the Court House which comprises courtrooms, public concourse, police department, and restaurants. The rooftop and interior of the Court House are all landscaped to capture a park-like feeling. The primary building in the central block is the provincial government offices and UBC satellite campus on the lower level. There is also a skating rink with a domed roof situated at the sunken plaza that hosts events depending on the weather. As for the northern block, it has the Vancouver Art Gallery and its north plaza, as well as the African Art & Cultural Community Center and UBC Innovation Center.
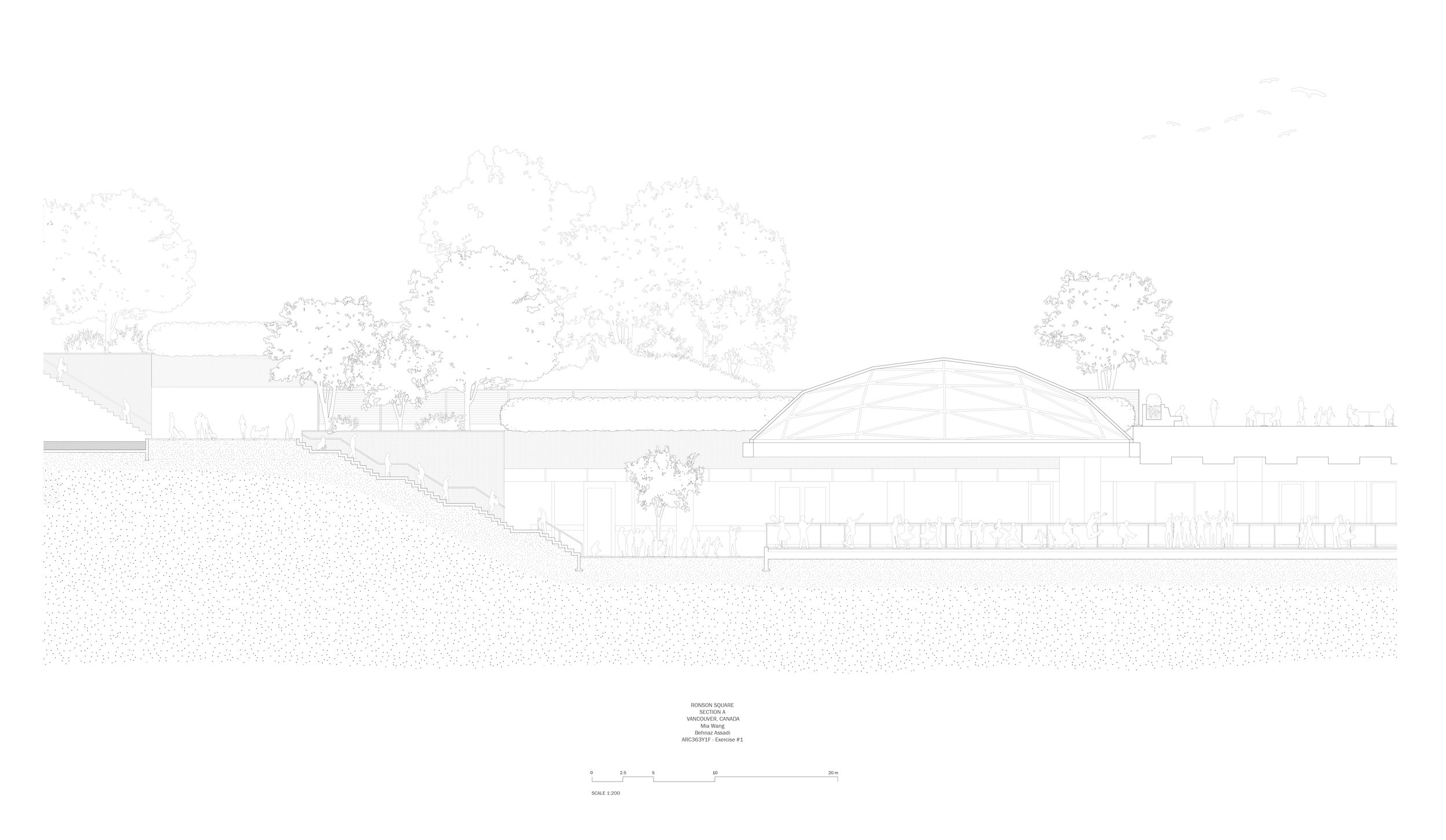
This section drawing showcased the dancing event hosted at the ice rinks. Another feature that stands out the most in the central block of Robson Square is the staircase with a ramp incorporated into it. Taking inspiration from the plazas and temples of the Egyptians and Mayans, this zigzag ramp fused into the stairs solves accessibility issues for the disabled while being aesthetically pleasing. However, recently there has been a rising opinion that the ramp is not as effective and many people in wheelchairs stated that the ramp was too dangerous to travel down on as it is too steep.
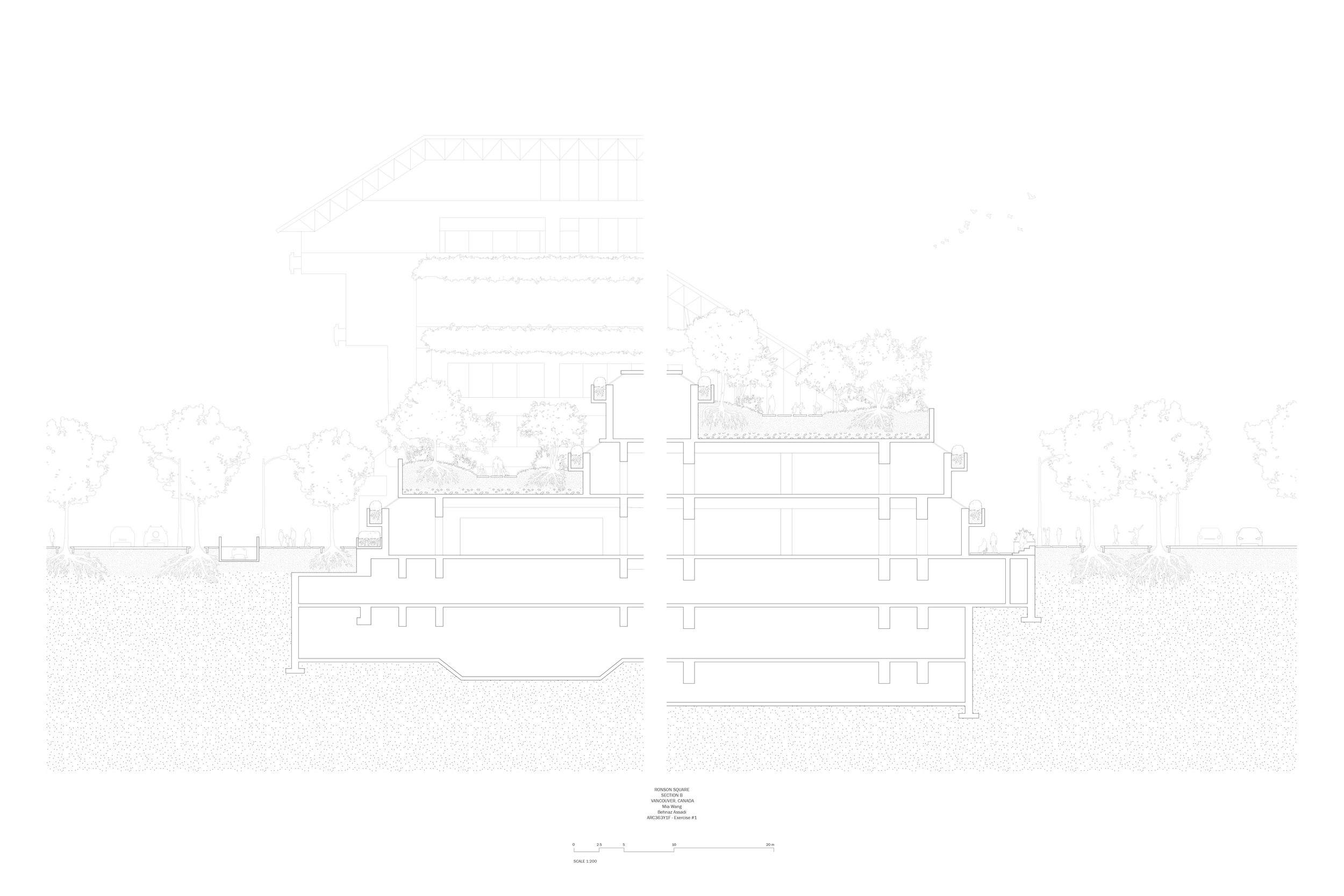
This section cuts through the Court House and highlights its roof garden and the change in elevation. Reinforcing the idea of a horizontal oasis, the landscapes are situated on multiple levels in Robson Square and penetrate through the concrete structures.
Robson Square is arguably the most important civic space in downtown Vancouver, providing a continuous pedestrianized public space in the middle of the city. It seamlessly integrates modern architecture with natural elements, featuring waterfalls, lush gardens, and striking geometric structures. As a cultural focal point, it hosts diverse events, from art exhibitions to public gatherings, fostering a sense of community and inclusivity. Surrounded by shops, restaurants, and the Vancouver Art Gallery, Robson Square serves as a dynamic nexus where residents and visitors converge. Its inviting design encourages social interaction, offering an urban oasis where people connect, unwind, and celebrate the heart of Vancouver's urban life.
-

Building
-
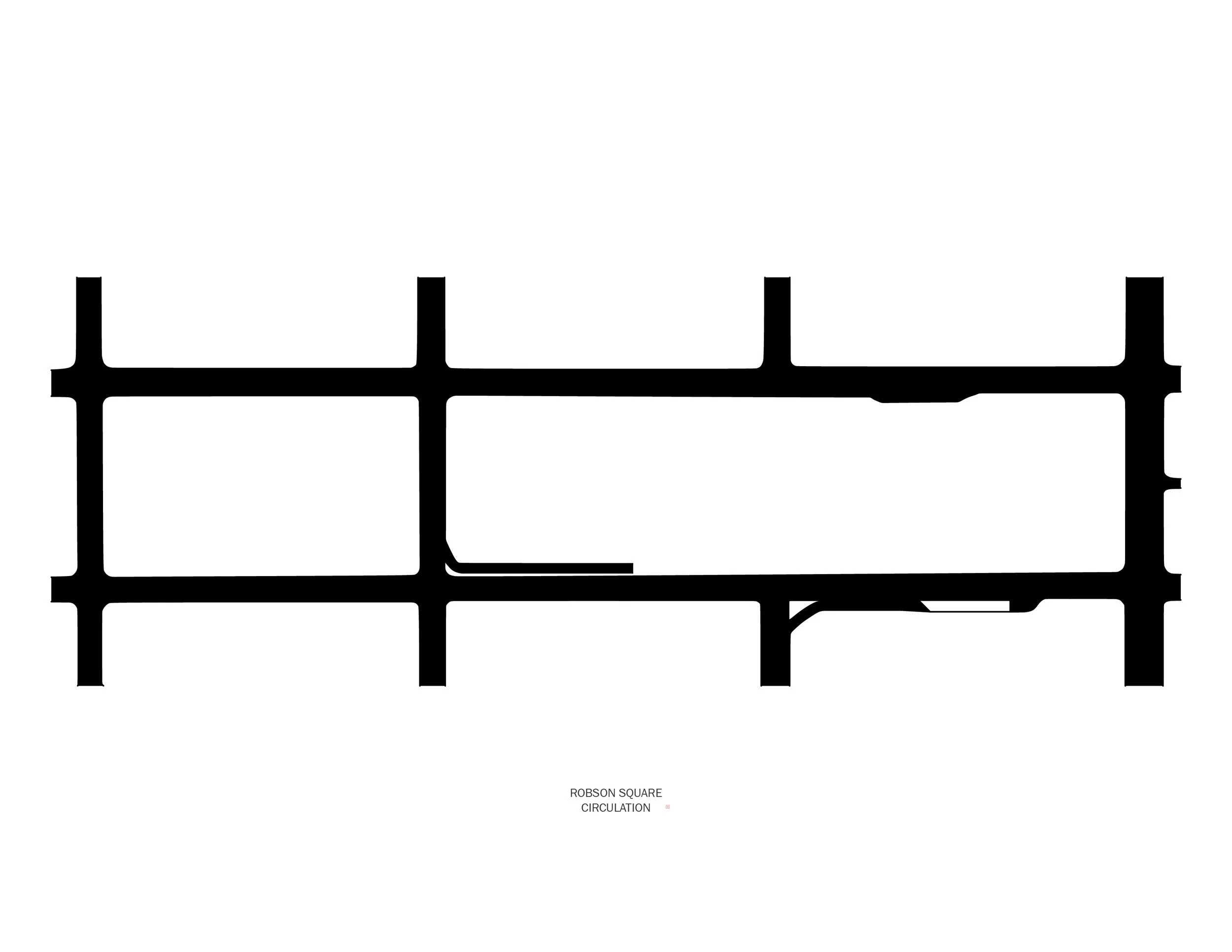
Circulation
-

Paved Area
-
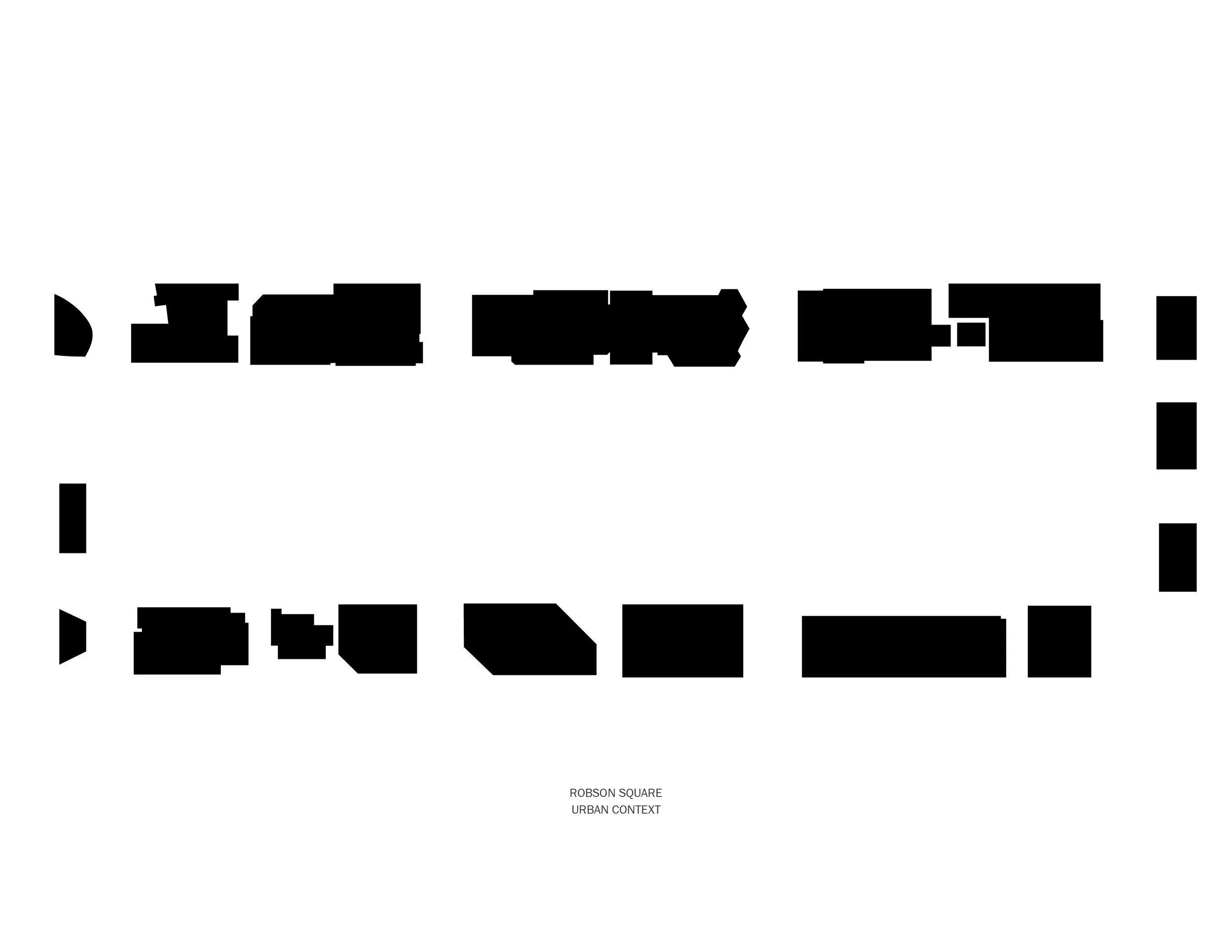
Urban Context
-
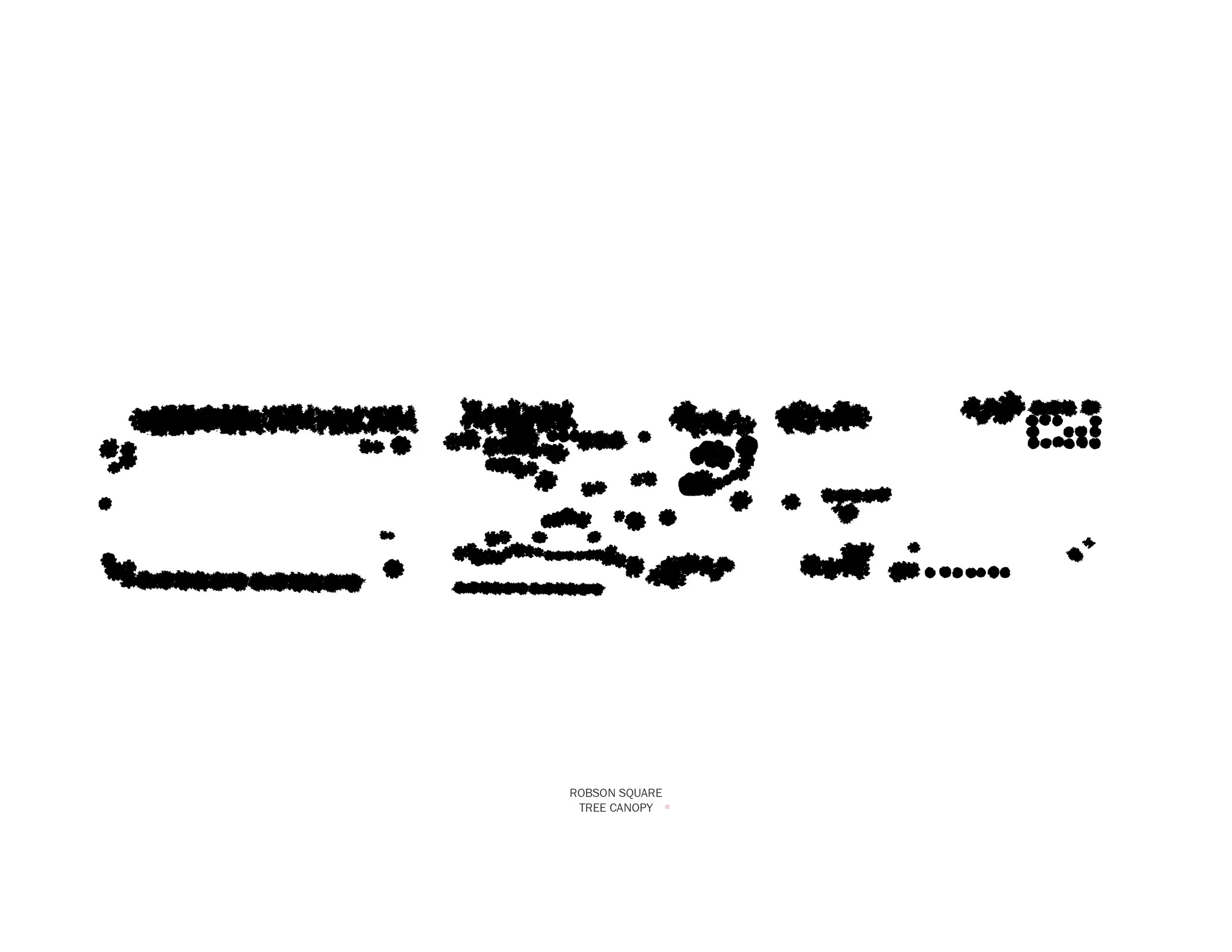
Tree Canopy
-

Stramps and Stairs
-

Water Features
-

Vehicle Density
-

Parti Diagram
-

Drainage
2. History
This section documented the historical moments of the site. The historical land of downtown Vancouver, where Robson Square is now located, belongs to the First Nations People of the Musqueam, Squamish, and Tsleil-Waututh tribes. In 1871, the colony of British Columbia became a province of Canada. The site has gone through the construction of railways and a residential school, and a great fire in the 1880s. In 1912, the construction of the Courthouse of British Columbia was completed, which is now the art gallery at the site.
The entire three-block of Robson Square was planned to be closed to traffic but failed. The construction of Robson Square finished in 1983, and in 2016, the Vancouver City Council voted to permanently close the section of Robson Street here close to vehicles. A set of street transformations was made in the following years, creating the public square at the heart of the city as Erickson originally intended.
In 2021, a memorial started after the discovery of the remains of 215 children on the grounds of a former residential school in Kamloops, BC. The memorial of shoes and children’s toys was placed on the steps in front of the Vancouver Art Gallery by Robson Street.

The following drawings are focused on the Great Fire of Vancouver in 1886, which marked a transformative moment in the city's history, reshaping its landscape and character. Originating on June 13, the devastating blaze erupted in a small wooden building on the western edge of the city and quickly escalated due to strong winds. Fueled by the predominantly wooden structures of the time, the fire swiftly consumed entire blocks of Vancouver's fledgling downtown. Despite valiant efforts by the fledgling fire department and citizens, the inferno raged for 25 hours, reducing the city to ashes. Remarkably, no lives were lost, but the destruction was immense. In the aftermath, Vancouver emerged from the ashes with a determination to rebuild using more fire-resistant materials, such as brick and stone. This catastrophic event spurred urban planning improvements and set the stage for the resilient and dynamic city that Vancouver is today, emphasizing innovation, safety, and community.



This series of drawings echoed historical images and imagined the scenes after the Great Fire. The stark reality of the city's devastation was captured in the skeletal remains of charred buildings, conveying the profound impact on the urban landscape. Amidst the ruins, people are depicted salvaging belongings, aiding one another, and contemplating the rebuilding process, revealing the resilience and communal spirit that emerged from the ashes.
-

Urban Block - 1886
-

Urban Block - Present
-

Permeable Surface - 1886
-

Permeable Surface - Present
-

Fire Spread
-

Wind Direction
3. Future
This part of the project proposed the future development of Robson Square as an urban complex, including a community garden, a shelter, and a soup kitchen, highlighting the role of urban agriculture in promoting community engagement, sustainability, and increasing food security. Robson Square is only 1 kilometer from the downtown eastside, where most of the shelters and food banks are located. Starting in 2009, Vancouver started to implement almost 200 local food projects as part of its Greenest City Plan, and urban agriculture, including community gardens and urban farming, becomes one of the major ways to achieve more local food production in such an urban area.
For more on urban agriculture and interactive maps of Vancouver: ESRI Story Map - Urban Farming for the Future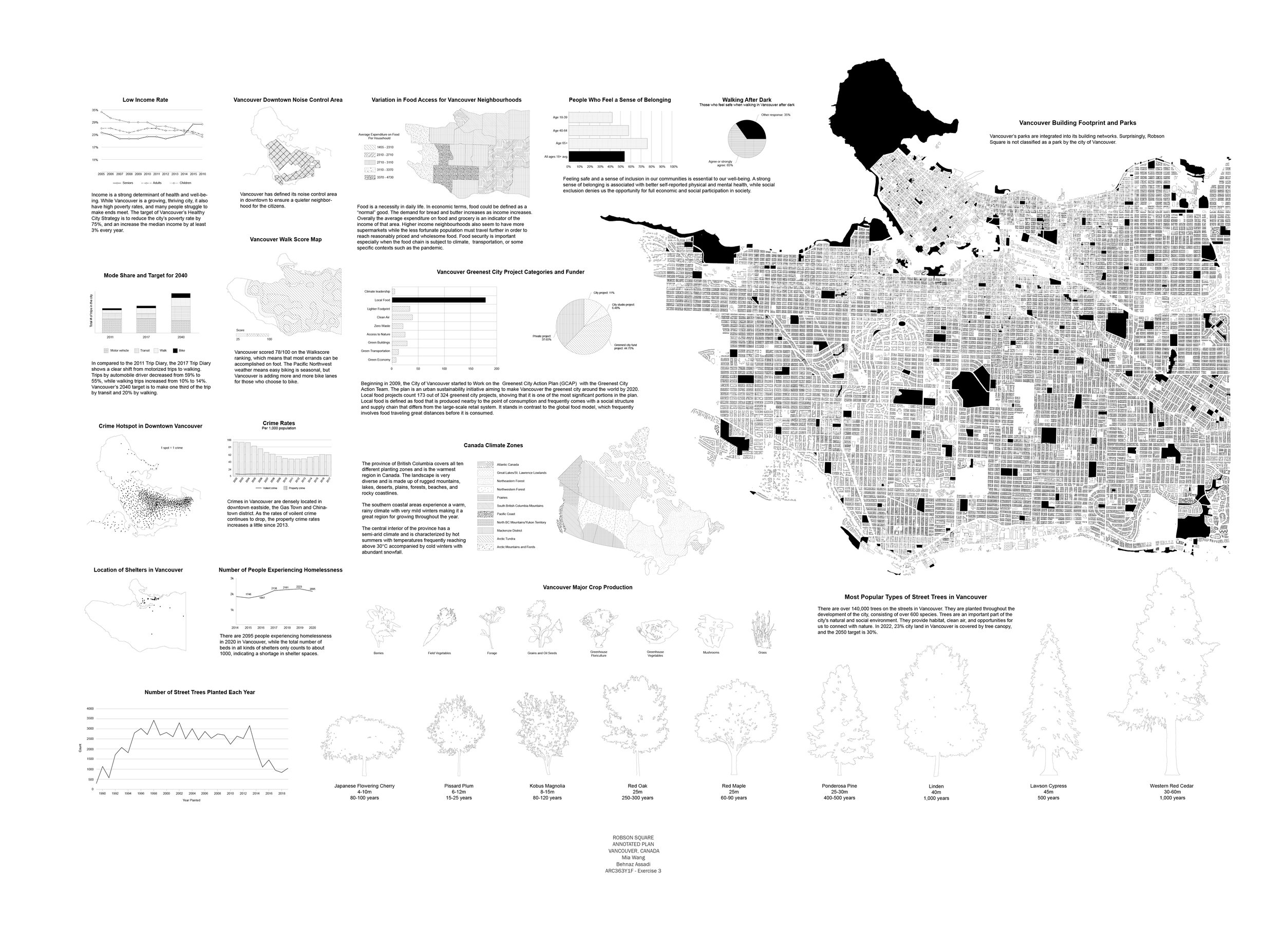
Using GIS and data science as primary analyzing tools, the downtown area of Vancouver has most shelters and foodbanks, but least local food projects and community gardens. In the map depicting the building footprints and park facilities, Robson Square is not even defined as a park by the city of Vancouver, probably because of its multi-functions, highly artificial, and lack of vegetation. The downtown core also spends the least amount of money on food and groceries, indicating issues with food security. In terms of climate, Vancouver has the mildest climate in Canada, allowing for longer growing seasons for crops, fruits, and vegetables.
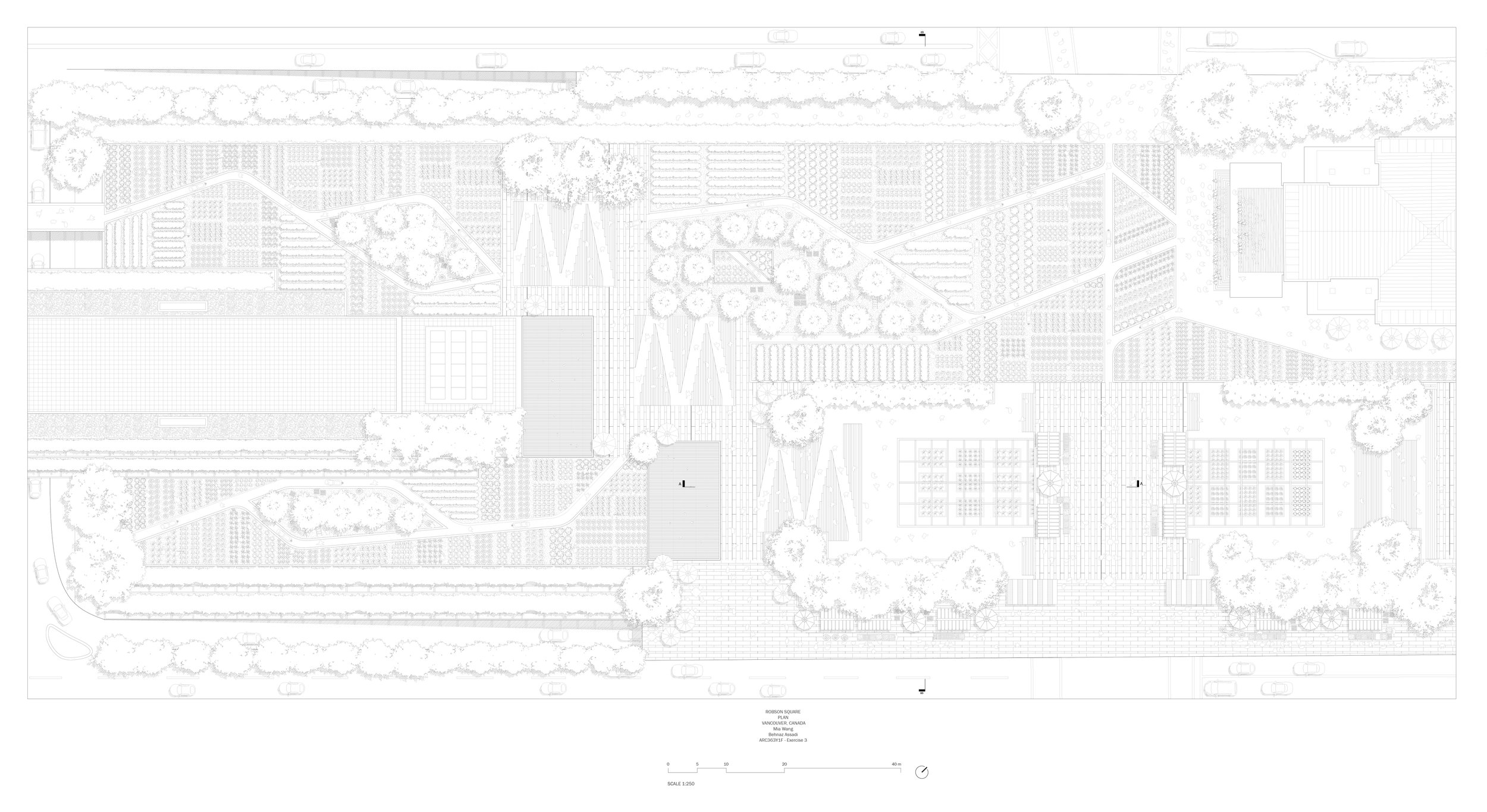
Therefore, an integrated community garden for the future of Robson Square was proposed. The central block is turned into community gardens growing crops, vegetables, and fruits and the ice rinks on the underground level were turned into a continuous greenhouse. The underground floors of the law court were turned into shelters with soup kitchens for houseless individuals. There is also a farmer’s market at the south entrance to improve social engagement and make some profit for the shelters with the production of local food. The chosen crops, vegetables, and food trees are drought tolerant, with a winter interest, and could adapt to the limited amount of soil of the artificial garden. Stewarded by the shelter space residents, the community garden and roof garden of more than 4,500 square meters would support nearly 100 people, forming a nearly utopian urban food cycle and food citizenship.


-

Crop Library
-

Fruit Trees
-

Garden Types
-

Production
-

Existing Permeable Surface
-

Proposed Permeable Surface
-
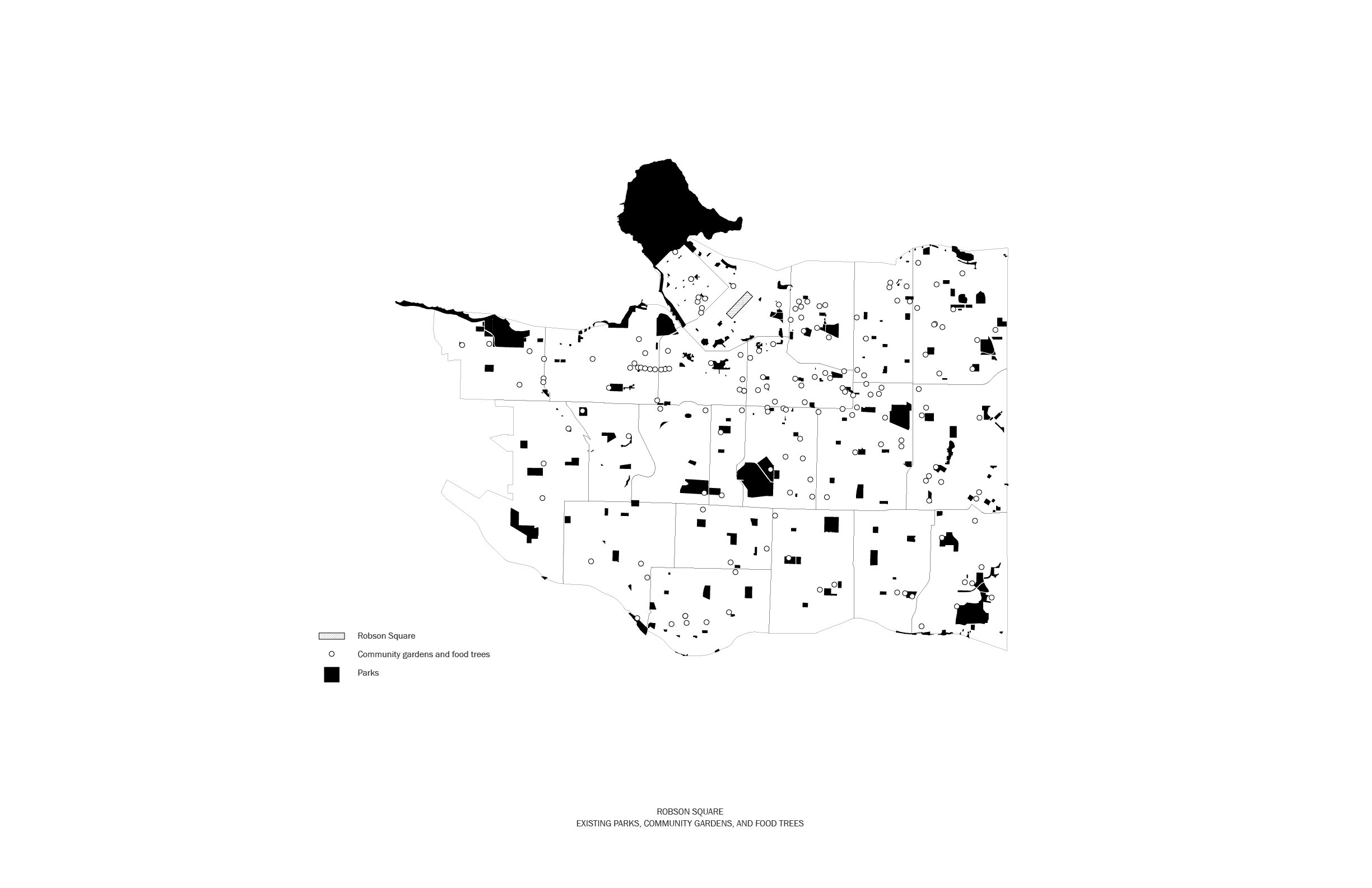
Community Gardens in Vancouver
-

Existing Ice Rinks
-

Proposed Greenhouse
-

Shelters in Vancouver

