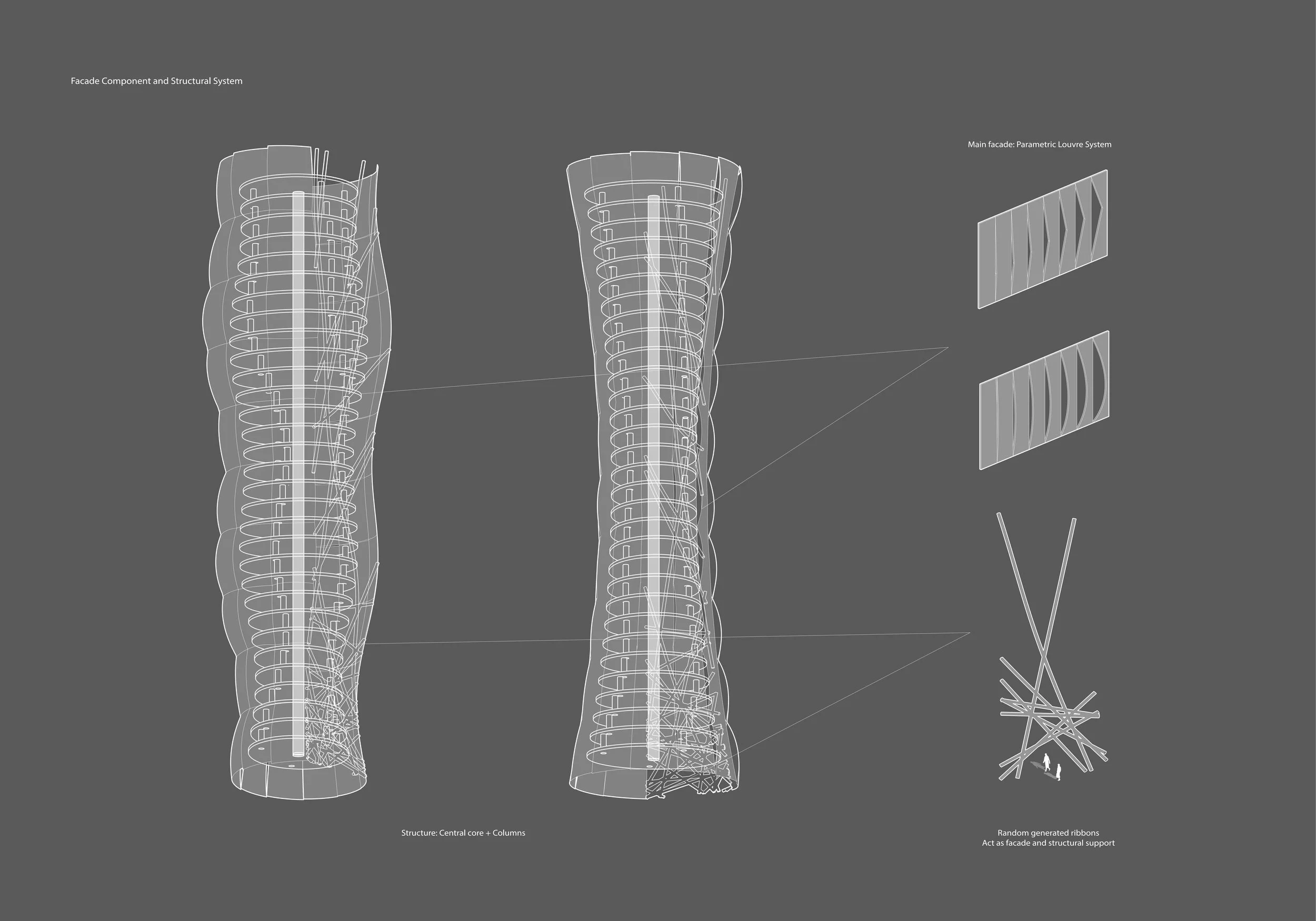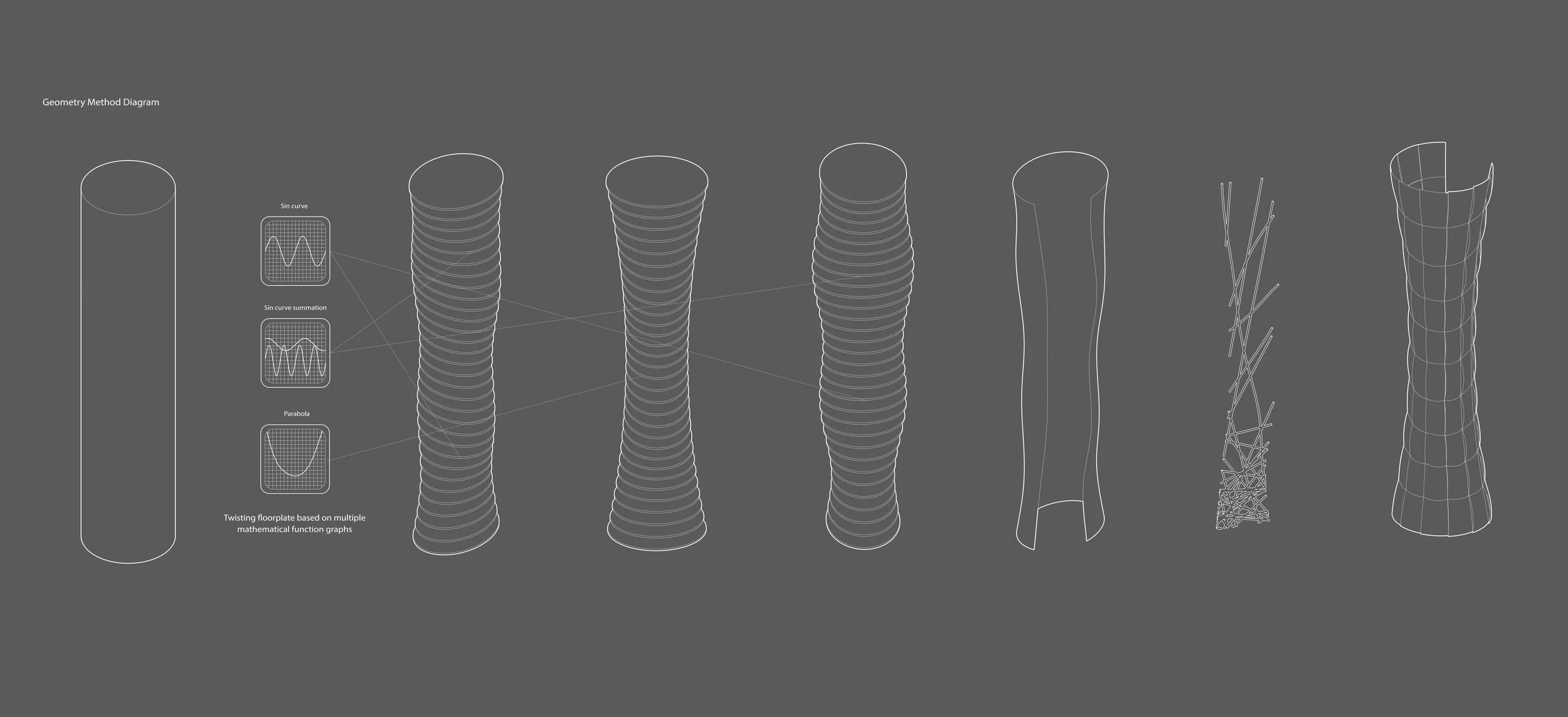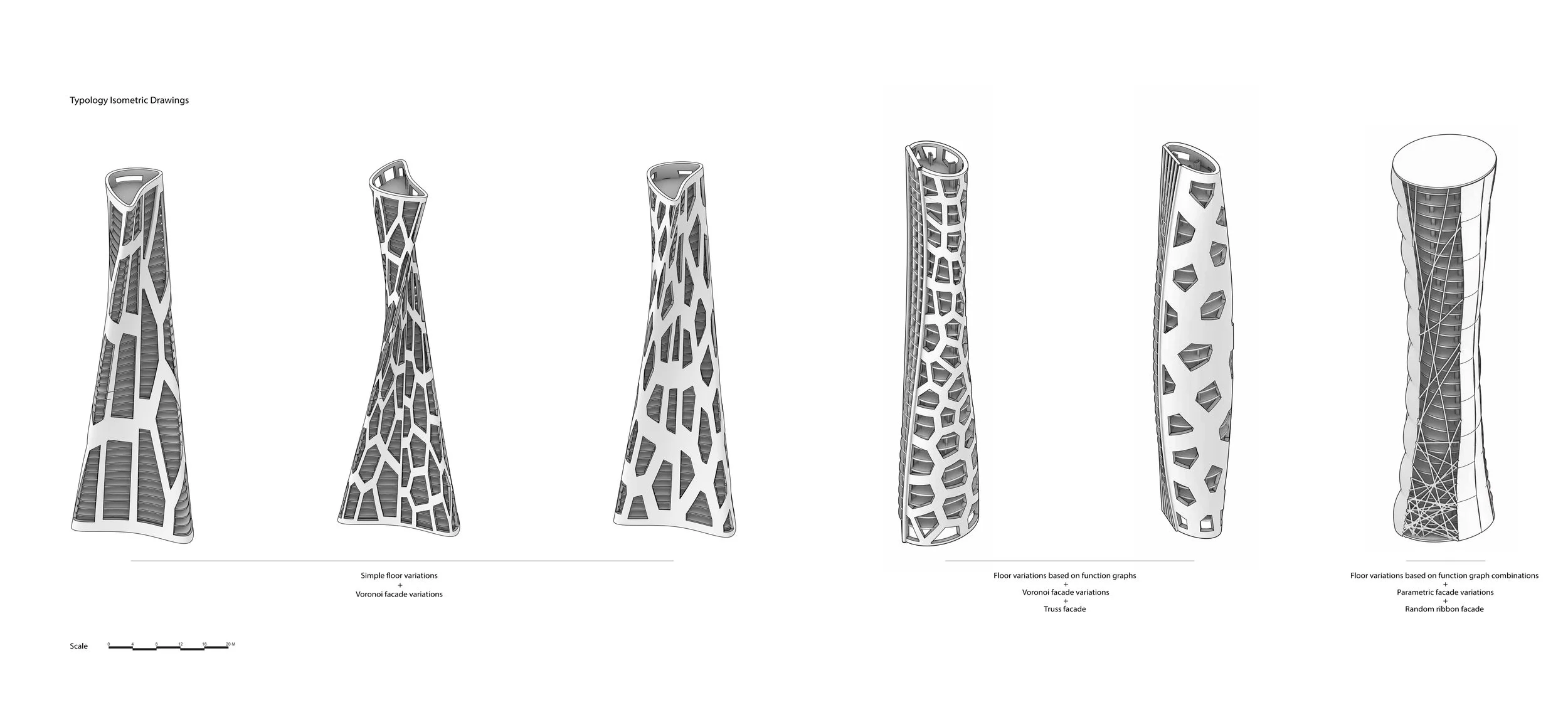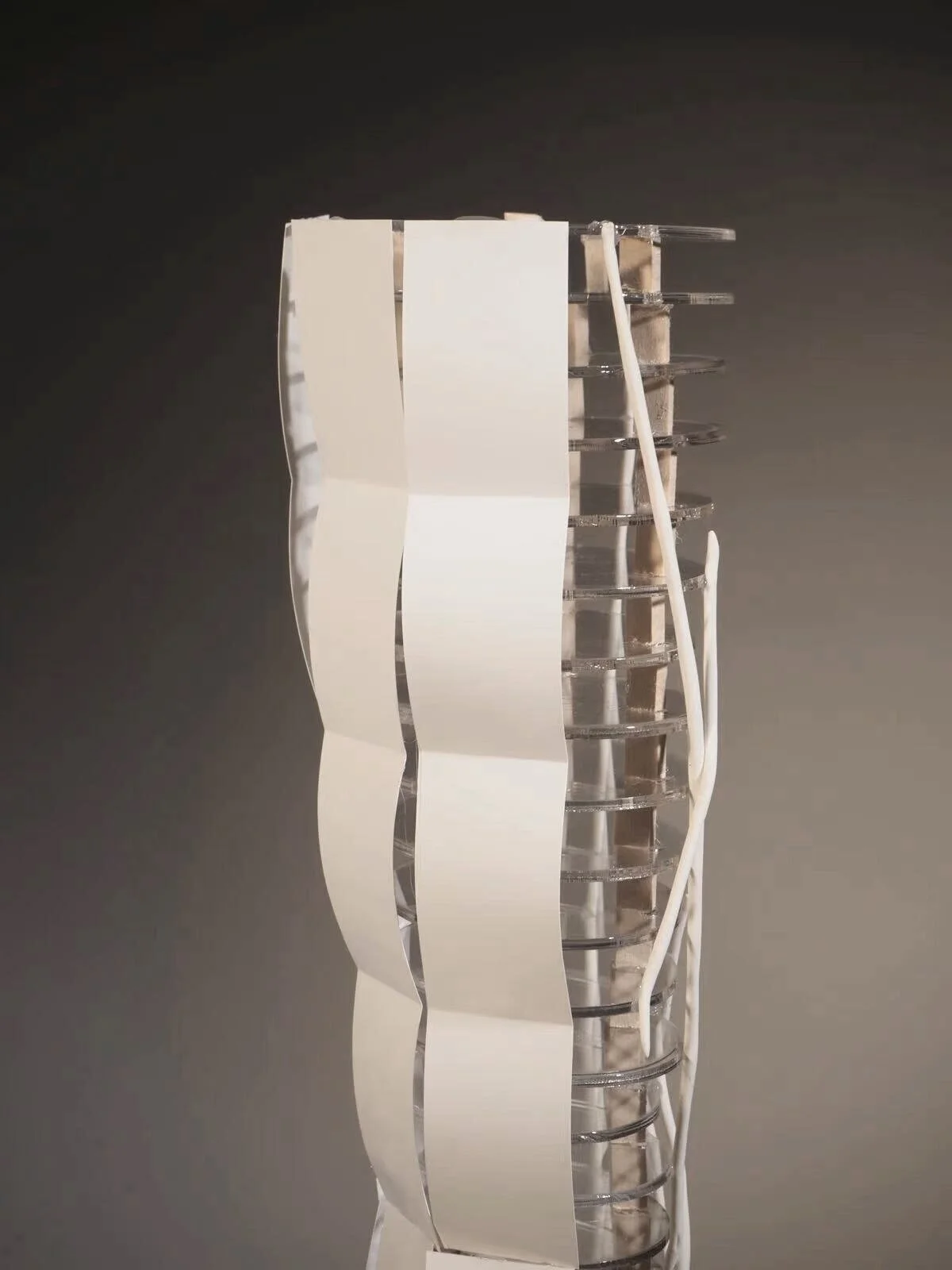The facade is intelligently divided into two components, each contributing to the tower's visual and functional dynamism. The first component is a parametric louvre system inspired by voronoi patterns. This intricate system serves a dual purpose, acting as both an aesthetic feature and a functional element that adeptly controls the influx of sunlight into the building. This design choice not only adds a layer of sophistication to the tower's exterior but also enhances its energy efficiency.
Complementing the louvre system, the second component consists of decorative pipes, adding a unique visual dimension to the tower. These pipes, strategically placed, contribute to the overall aesthetics, creating a harmonious blend of form and function. The design narrative of the parametric tower is thus a testament to the seamless integration of mathematical precision and aesthetic innovation, resulting in a skyscraper that not only stands as a marvel of modern design but also addresses practical considerations related to energy efficiency and spatial optimization.






